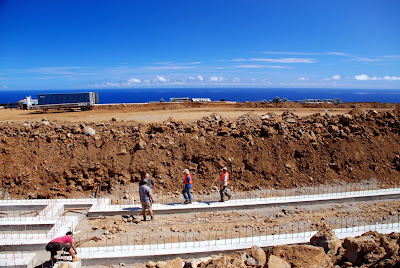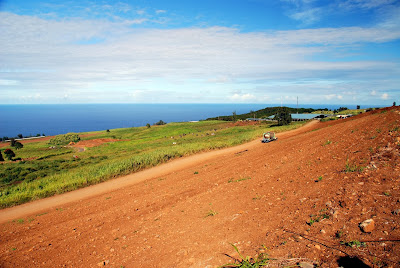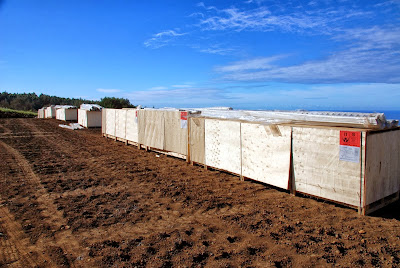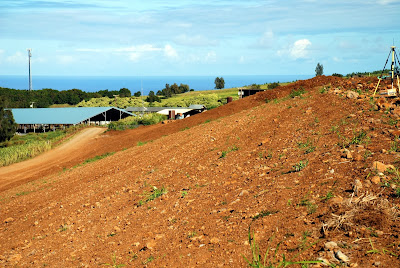 |
| Footings are poured for the basement of the parlor. |
 |
 |
 |
| Transfer lane going up to the upper freestall |
 |
| Scott was here for a week setting up our new GPS system. |
 |
| Slope we seeded (still waiting for the grass to start growing) between the new dairy and the existing dairy. |
 |
| Support walls for the PVC forms in the basement of the parlor. |
 |
| Slope above the upper freestall pad. |
 |
| Octaform PVC forms. |
 |
| Assembling of the walls prior to installation. |
 |
| Setting the first wall in place. |
 |
| Rebar bracing inside the PVC walls. |
 |
 |
| Basement under the milker's pit. |
 |
| Interior view of PVC walls. |
 |
| Looking from upper freestall pad, parlor on the next level and then lower freestall on the last level. |
 |
| Beginnings of road going from new dairy to commodity shed. |
 |
 |
| How much can a "mule" carry?? |
 |
| Claude, the engineer, doing special inspections. |
 |
| Pad for commodity shed. |
 |
| Removing overburden for the lagoon. |



















No comments:
Post a Comment